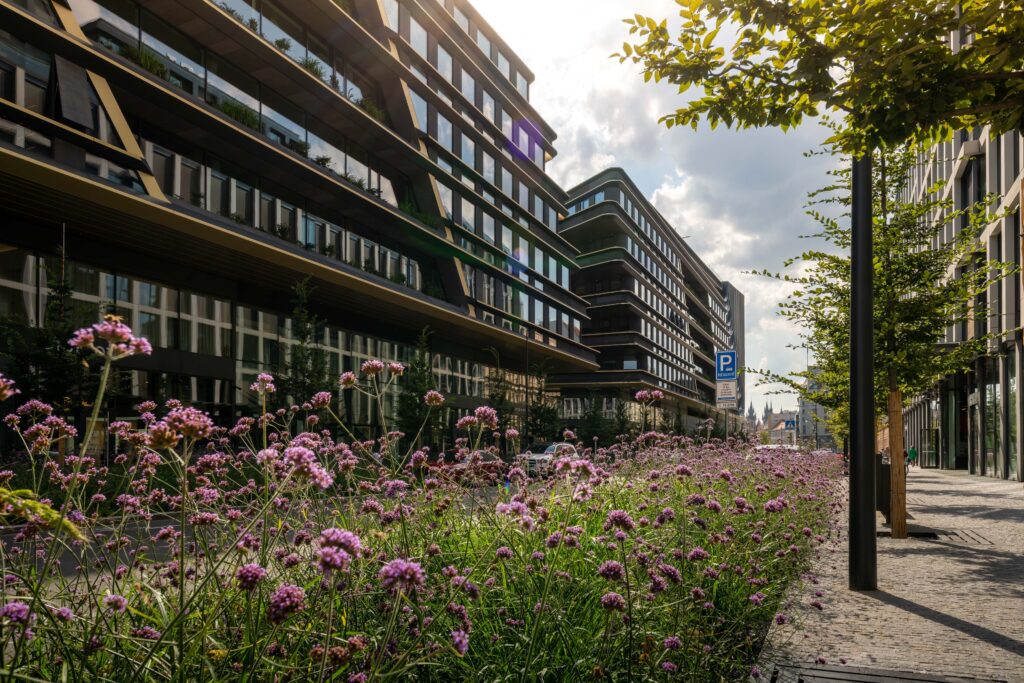Masaryčka, the flagship of Penta Real Estate, is becoming the new central pulsating heart of Prague. The unique architecture of world-renowned architects from the Zaha Hadid studio creates a new landmark, replacing the huge brownfield belonging to the Masaryk railway station and bringing a new quality of everyday life to the city center. The entire revitalization of the area tries to maximally respect the history of the area and the existing development, while creating an extraordinary architectural work that has become an integral part of the modern appearance of the city.

Both office buildings are completed and are gradually welcoming new tenants, including office floors and two floors of space for shops, restaurants and other gastro businesses with perfect accessibility from the street, train platforms and also from the raised roof with park landscaping. Restaurants have opened in the new buildings, from a pizzeria to an Asian restaurant to a unique brewery inside the building. For coffee or dessert, you can stop by the LOKA café in the lobby of the office buildings, or perhaps Ollies Boutique. Na Florenci Street thus connected the adjacent city districts from Florence to Žižkov for pedestrians. The entire project offers generous space for high-end offices with shared terraces, an emphasis on improving public space, including the reconstruction of the historic train station building, metro entrances and the adjacent square, or perhaps planting new greenery.

-
StatusCompleted, For rent
-
Scale26 900 m²
-
LocationCzech Republic Prague 1
-
Completion Date2023
-
ArchitectZaha Hadid Architects